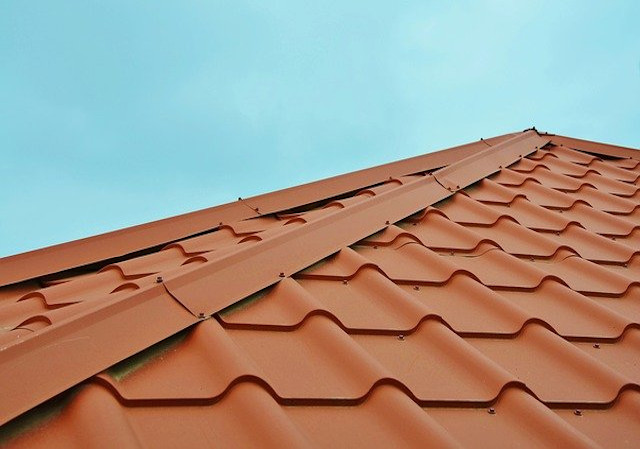It is obvious to me the company who did the job doesn't seem to have a clue.
Roof structures of conservatories are for lighweight polycarbonate not double glazed glass units they as you have found out too heavy and added to that a wooden frame. May be even the main framing around the conservatory can't take the added weight either that migh even start bowing this should have been checked out prior to works by a structural engineer or to have contacted the makers of the conservatory units.
You have to settle for the beam I'm afraid and how you play it with the contactor is up to you.
Get a report from a structural engineer [local authority but it costs] then see what is said and put results COPY to the contractor see what they do re the report.
BB
January 2010
