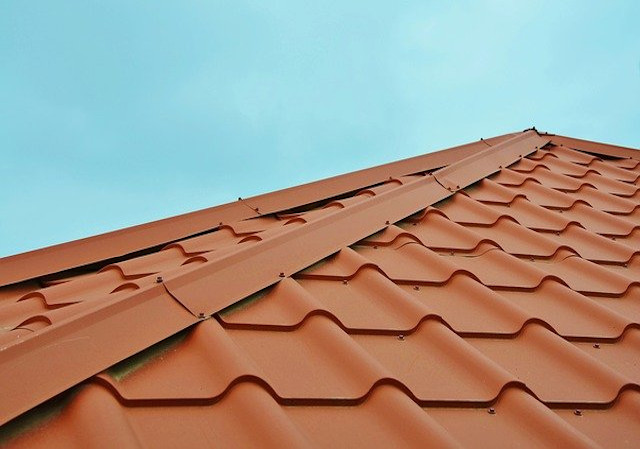Hi John appreciate your reply.
The 8 x 2.5 beams are supports across the 10 foot width and sit on brick piers. The rafers are 144 inch long start on wall plate at back end wall of garage to first beam and so on down length. I agree they should have been 6 x 2 whatever direction laid. Chipboard covering well the planners must have had dark glasses on to allow chipboard even though a detatched garage. Cause of edge board ending up like wet wheatabix slplits in covering of uptand arris angles on outside edge [the otherside joins next doors garage and it's all in one roof, another planning mistake to my mind. Should have been seperated by continuing the dividing wall up and flashed, if you get my meaning.
Had no control over the build if I did I'd kick arse.
Bounce is slight but I put that down to the 5x 2 and chipboard, ply and 6 x 2 would have eliminated bounce.
Bob
May 2009
